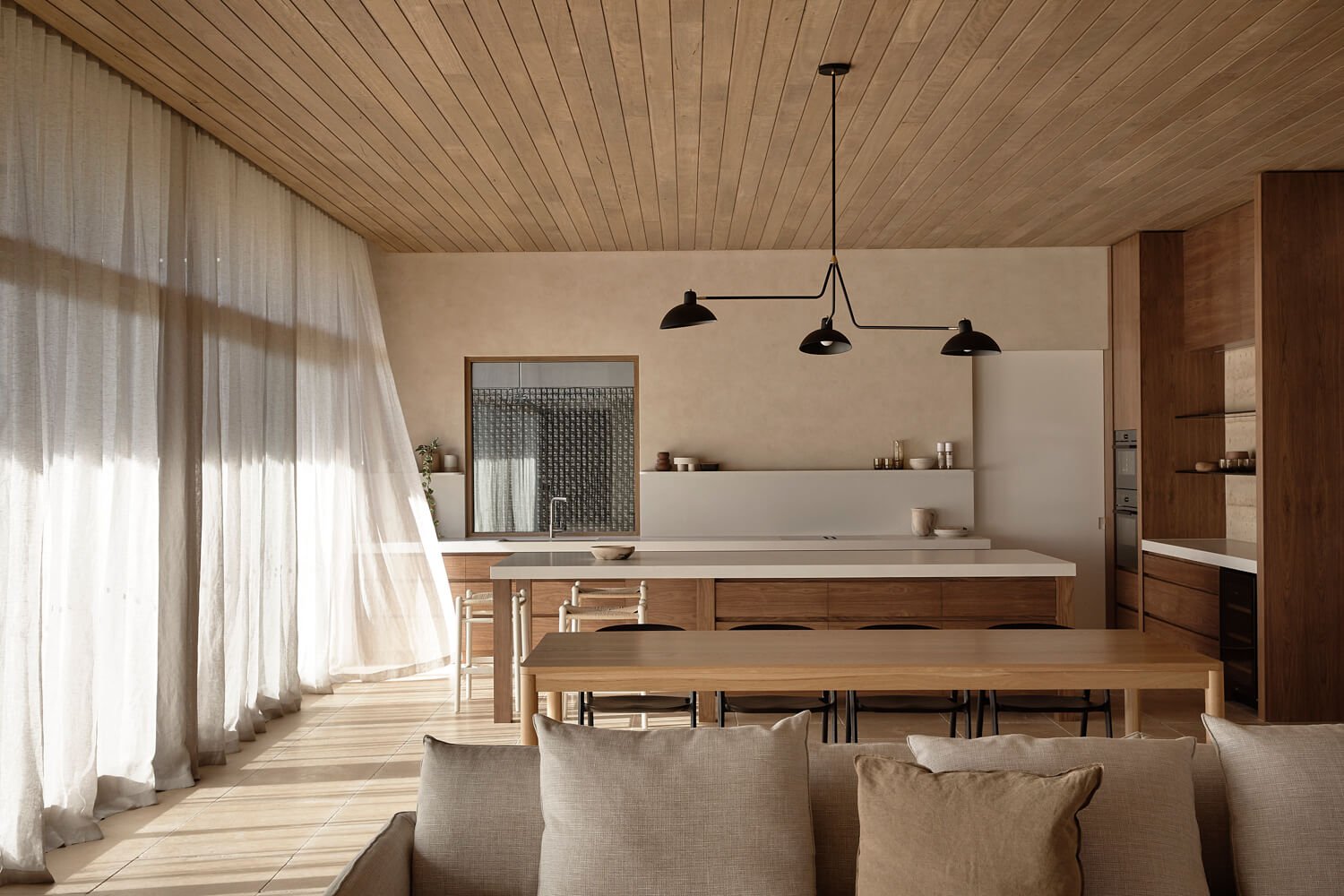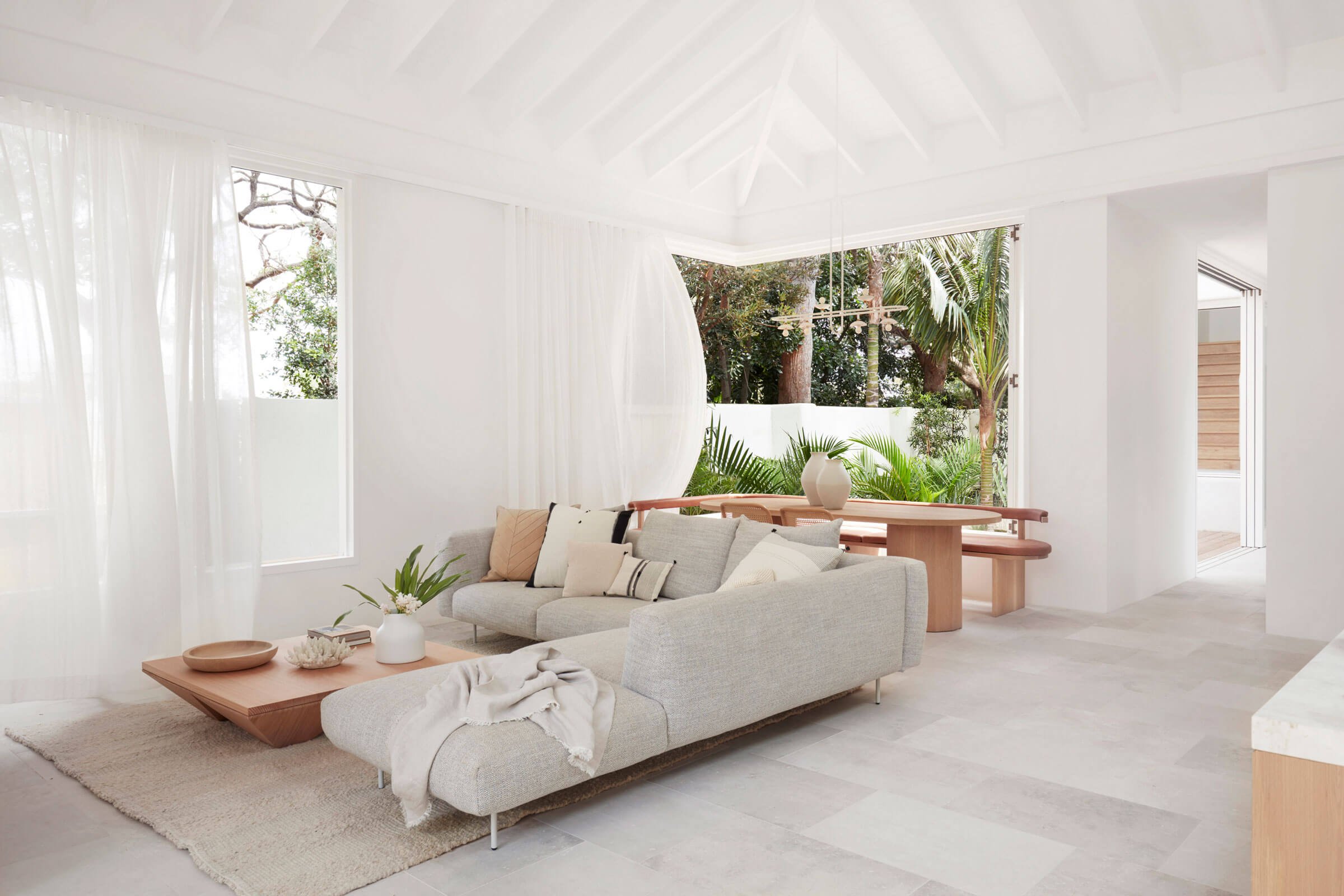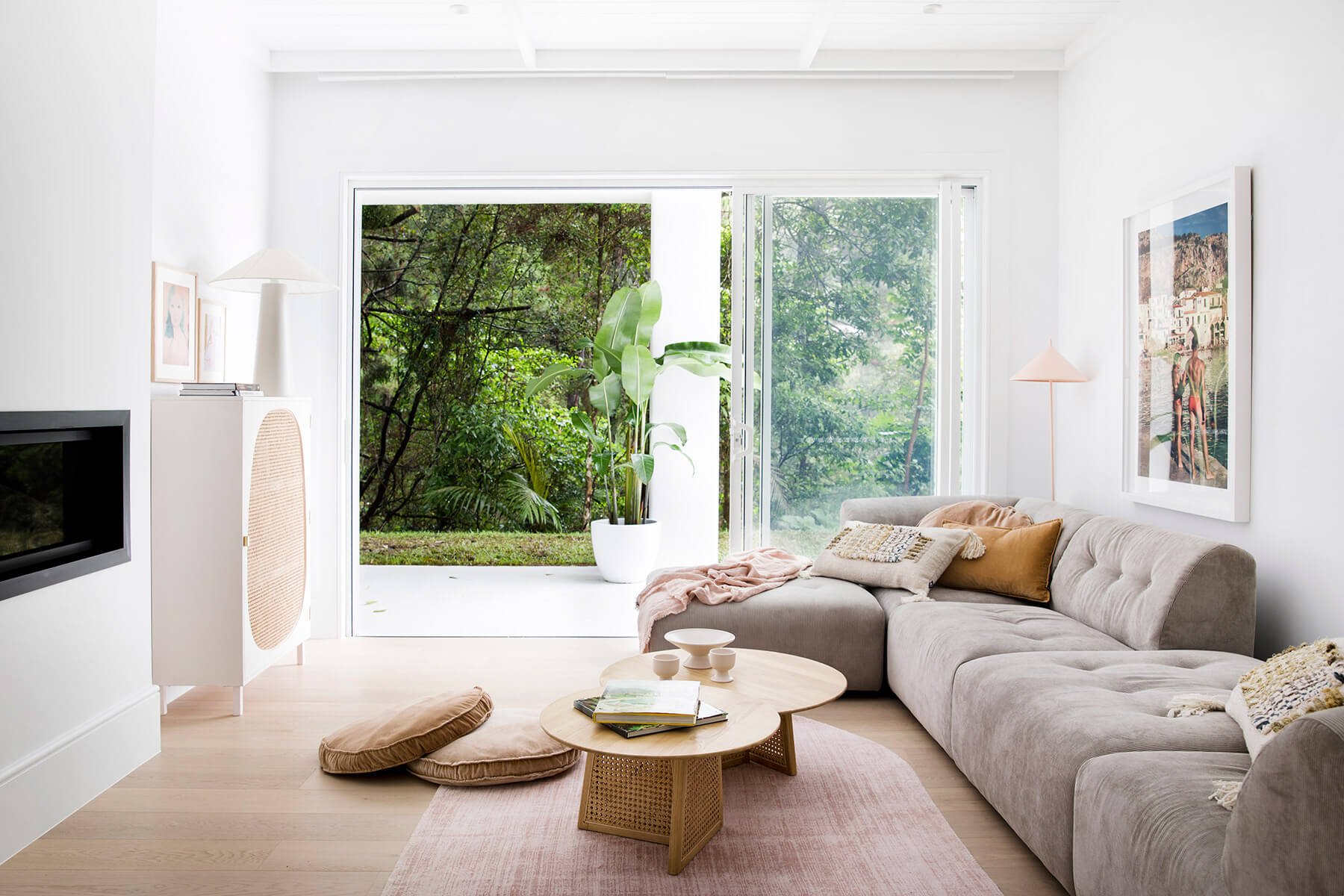9 Floor Plan Design Hacks You Need To Know: An Interior Designer’s Essential Guide
By Zephyr and Stone
Arguably, the most important first step of your renovation or home design is optimising your floor plan layout. It’s a seemingly straightforward task… but can feel like a complex jigsaw of design options and decisions, each of which dramatically influence the functionality and aesthetics of your home.
Taking the time to master each space and room layout allows you to really capitalise on the potential of your home, and should be done before choosing any colours, finishes and cabinetry, or buying furniture.
But how do you do that?? We’ve put together this essential guide of practical and actionable floor plan design hacks to make mastering your new home layout easy! From hallway dimensions to furniture arrangement, our interior design tricks will ensure you don’t miss a thing! #letsgo
Zephyr and Stone • Fifty Shades Kitchen Open Plan Design
1. Importance Of Hallway Widths In Your Floor Plan
Hallways are often overlooked when it comes to floor plan optimization, but they’re KEY to creating easy movement and connection in your home and between rooms. The width of a hallway — especially in your home entry, provides a first impression of what’s to come, and like street appeal does, can really elevate your home design.
It’s generally recommended for hallway widths to be a minimum of 90cm or 36 inches wide, but if you ask us, that’s very light on! A hallway that’s 1m or 40 inches wide minimum is much more practical, although still not nearly enough to make a statement. Although a wide hallway could be described as a waste of space by some, take it from us, a wide hall or passageway creates the feeling of space, light and optimises your home aesthetics — and then some. It’s also practical as it ensures it’s easy to maneuver and move from space to space when carrying bulky items or moving past other family members.
Hallway Mastery Tip • Check the width of all hallways on your floor plan or measure them onsite. Consider making key hallways at least 1.2-1.3m (47-51inches) wide, and up to around 2m+ or 79inches+ for larger homes. Remember, the skies the limit when it comes to hallway widths, and the wider you go, the more WOW FACTOR you’ll add to your floor plan and home. #youbetcha
Three Birds Renovations • Floor Plan Design Featuring Wide Entry Hall
2. Optimizing Room Flow In Each Space
Improving the flow in a home doesn’t end with hallways. A well-considered floor plan takes into account flow and movement — in, around and through each room.
To optimise people traffic in any space, ensure any furniture is easy to access and use, and positioned so it’s not obstructing or protruding into walkways. You’ll also want to ensure there’s easy and direct access to any external doors and windows.
Room Flow Mastery Tip • Clear paths for movement and flow not only enhance your daily routine, they also prevent wear and tear on your furniture and flooring. When planning your floor plan for room flow, consider where a door or window opening should be positioned, and on which side it should be hinged to maximise practicality and use. Then plan furniture positioning so you can walk in straight and direct lines rather than having to zig-zag or run a lap of the room to get from A to B. #thinkfunctionality
Zephyr and Stone • Coral House Living Room With Furniture Positioned To Optimise Movement And Window Access
3. Furniture Planning During Floor Planning
It’s often neglected, but did you know that furniture arrangement and planning is a cornerstone of floor plan design… and a floor plan cannot be planned EFFECTIVELY without having considered which key furniture pieces will go where?
Implementing furniture planning during a floor plan design or review is how we as interior designers maximise every space — and ensure every room is perfectly proportioned for the intended furniture and vise versa. This will prevent disasters like a king-size bed that doesn’t fit, having insufficient room for bedside tables or nightstands, or a new sofa that’s too big, too small or looks out of place in your living room.
Zephyr and Stone • Bathroom Layout Planner
Furniture Placement Mastery Tip • When planning or reviewing your floor plan and room layouts, consider both your existing furniture as well as any new furniture pieces you’ll be adding to each space. Use scaled drawings or floor plan software tools to assist in visualizing how different furnishings will fit in your room design or use masking tape to mark furniture pieces directly on your floor or walls!
You’ll also need to ensure there’s ample room for effective flow around furniture, and enough space to slide out items like chairs.
Z+S Tip • Furniture planning is a critical step in your floor plan design and its importance shouldn’t be underestimated!
Wolveridge Architects • Furniture Dimensions And Locations Should Be Planned A Floor Plan
4. Incorporating White Space Into Your Floor Plan
While it may be tempting to assign a purpose to every inch of your floor area, it’s actually vital to ensure there’s ample spacing between furniture and distinct living zones to create balance or 'white space' in your design. In fact, white space, also called negative space, is an essential ingredient for creating balance and harmony between furniture or design elements in your space and home, and enhances the feel of a room to gives it that airy, spacious appeal.
White Space Mastery Tip • To succesfully achieve the right balance of white space, consider furniture dimensions and hallways carefully, and don’t over-clutter rooms and walkways. Choose large key furniture pieces for a space, rather than filling it with multiple smaller furnishings, and avoid undefined empty corners or areas that serve no functional or aesthetic purpose.
CM Studio • Incorporating Negative Space In Floor Plan Design
5. Plan For Effective Storage
A functional floor plan integrates ample storage solutions and spaces. That includes thoughtful placement of everything from cupboards, closets, built-in shelves, home office storage and storage nooks, to create a clutter-free home that’s easy to keep organised. Home storage element should be considered early in your floor plan design, as they will influence your room layouts and home decor planning.
Storage Mastery Tip • Great storage really makes a home… and matching the finish of any integrated storage cabinets and built ins to other home joinery, like kitchen cabinetry, will work to create cohesion in your home design. And don’t sweat if built in storage isn’t in the budget right now! You should still plan and allocate space for any storage you’ll need into your floor plan so you can add it down the track… then use some existing freestanding pieces in the space in the short term!
Zephyr and Stone • Resort Study Nook Integrated Desk And Storage
Zephyr and Stone • Fifty Shades WIR Built-In Cabinets
6. Lighting Placement in Your Layout
The importance of light and lighting in a home cannot be underestimated. Good lighting placement will amplify the ambience, accentuate the home's design elements and maximise the usability of any space. When developing your floor plan or home layout, take into account both natural light sources such as windows and allocate ample artificial lighting fixtures for after dark.
Lighting Mastery Tip • A layered lighting scheme is the ultimate solution for any space and includes a combination of lighting solutions that can be used independently or together, depending on what level of lighting is needed and which tasks are taking place. In a bathroom this could look like - downlights for when you need to light up the whole space, integrated LED strip lighting to provide softer ambient lighting, and wall lights or a back-lit mirror for mirror close-ups.
Elizabeth Roberts Architects • Window And Lighting Planning Should Be Considered During Floor Plan Design
7. Balancing Your Floor Plan Design
Achieving a sense of visual balance in your floor plan design largely comes down to two elements - room proportions and interior design.
Any room design can be balanced by incorporating symmetry into the space, or by balancing the distribution of visual weight and colour in the room. By visual weight, we mean making the space feels grounded and balanced, and this can be achieved with the thoughtful planning of your windows, built-in cabinetry, wall finishes, furniture and lighting. When it comes to balancing room proportions, it’s vital every room is fit for purpose and will accommodate any tasks and furniture you have planned for the space.
Balance Mastery Tip • If you’re working with a small house size or tight home site footprint, don’t fall into the trap of including too many rooms that are too small for comfort! Strategize your floor plan carefully and instead opt for larger multitasking rooms that can adapt and transform to your needs. For example, a second living room could be used by the kids at night and at weekends, including a concealed, integrated study nook for a family member who works from home by day and could be furnished with a sofa bed so the room can transform into a guest room for the occasional overnighter.
Three Birds Renovations • Large Glass Doors Maximise Natural Light In Living Room Design
8. Grouping Rooms According To Noise Level
A good floor plan layout should take into account acoustics or noise levels, and position rooms and spaces accordingly. Quieter rooms, such as bedrooms and studies, should be positioned away from high-traffic areas to promote a harmonious home environment; while noisy, busier spaces like the kitchen, dining and living room should be grouped together for entertaining and relaxing at home.
Acoustics Mastery Tip • When considering sound transfer in your home, don’t forget to factor in noise transfer through walls! A living room TV wall that backs onto a bedroom can transfer TV sound into the bedroom, and bathroom plumbing or noise from a running shower may also be heard in the room next door. Including quality wall insulation will dramatically decrease noise transfer and keep noise contained to each room — maximising comfort for all home users.
Clare Cousins Architects • Separate Living Spaces From Bedrooms To Optimise Home Comfort
9. Planning For Windows, Natural Light, And Ventilation
When designing your home, maximising natural light in every room needs to be high on your agenda! That’s because natural light transforms spaces, making them feel bigger than they are and ensuring all your carefully selected colours and finishes look their best. When choosing windows and doors, consider what will be most functional and provide the best ventilation in each space, and where a window isn’t viable, consider installing a skylight instead.
Window Positioning Mastery Tip • Plan windows in each room to maximize daylight, and consider your home's orientation so you can capture the Winter Sun. Position windows and doors opposite each other to take advantage of cross ventilation and enhance air quality indoors.
Zephyr and Stone • Hamptons Ensuite Bathroom Design Features Round Window And Skylights To Maximise Natural Light
Planning your new build or renovation?
Download our best-selling home design resources and colour schemes — to take the stress and guesswork out of your project.














