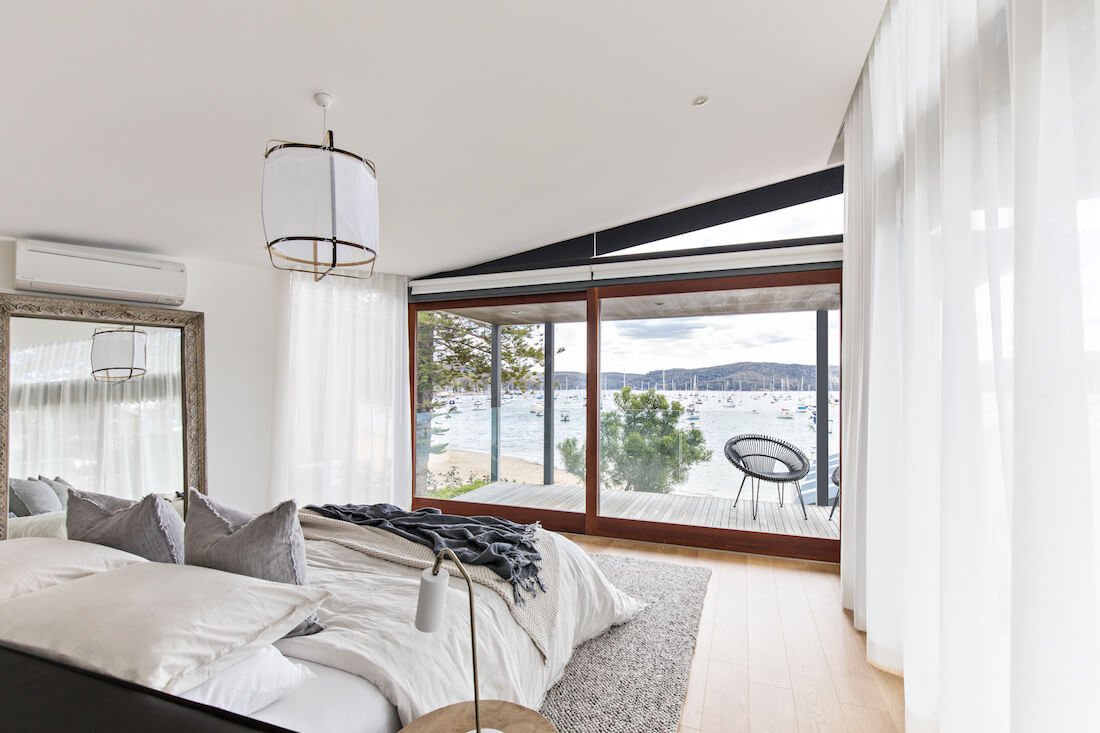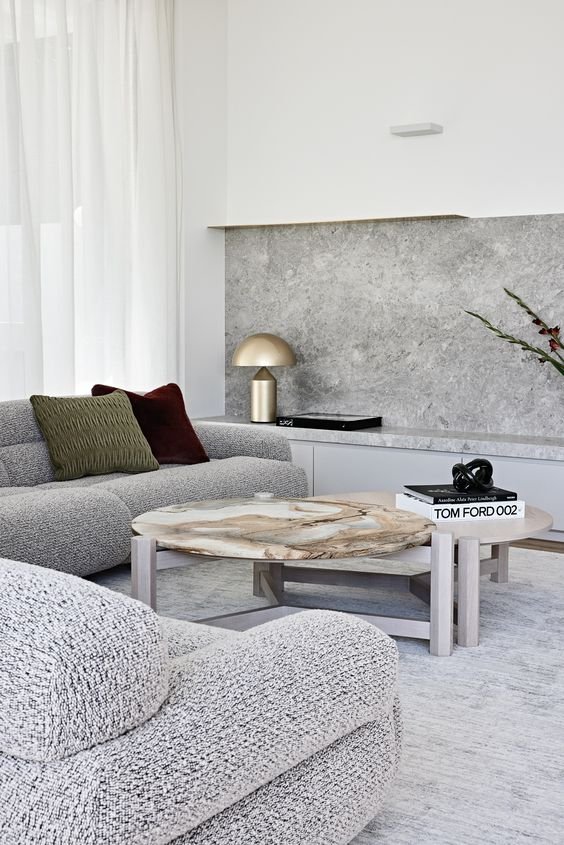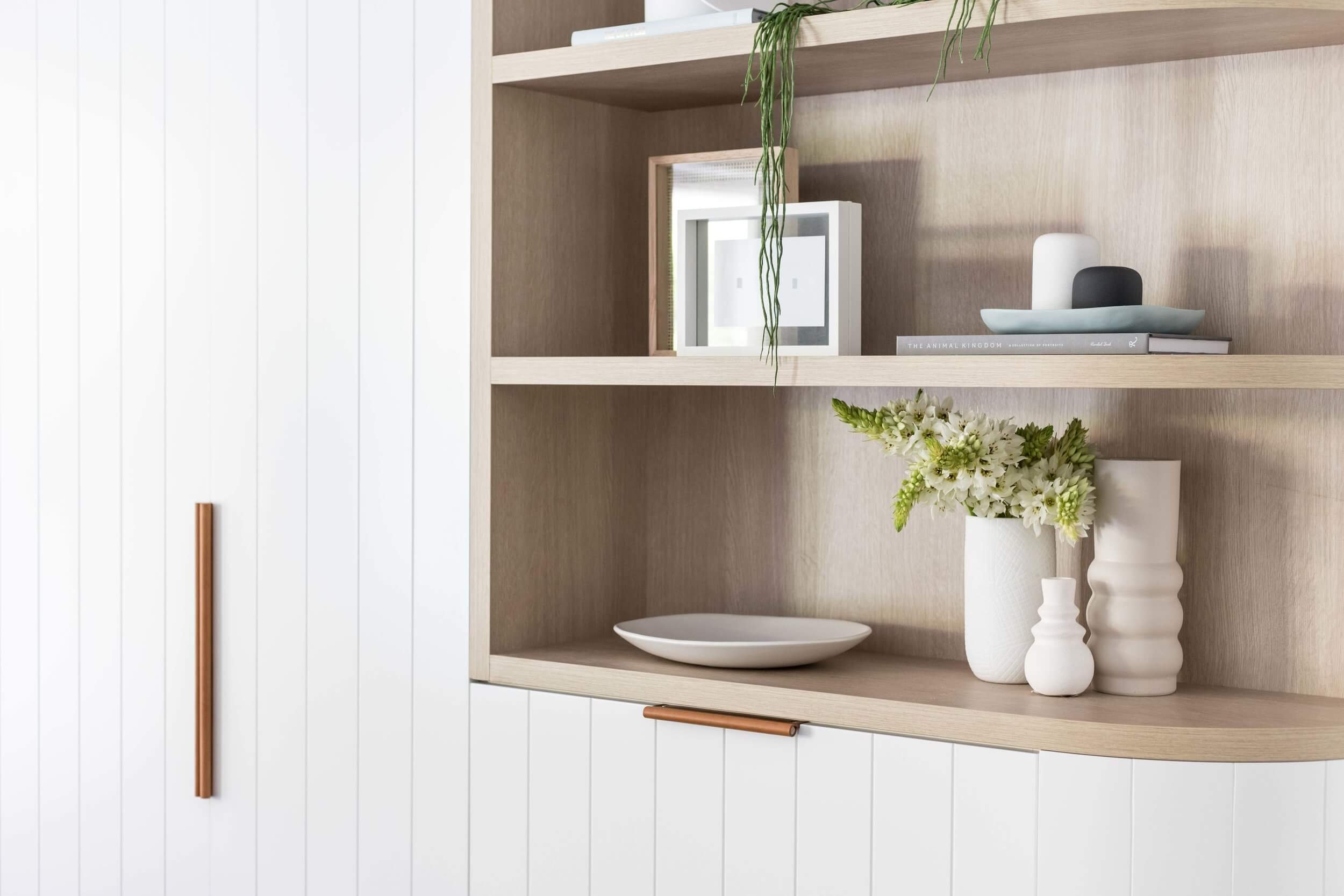How To Tackle A Room Design: From Blank Canvas to Dream Space
By Zephyr and Stone
Designing or revamping a room in your home can be a daunting process; figuring out where to start and in what order to tackle it.
To utilise your time, budget and efforts effectively, we’ve put together this methodical step-by-step guide, so you can attack any room design planning, confidently. Get your pen ready because you’ll want to take notes, and begin transforming your room or home as soon as this weekend! #letsgetdesigning
Zephyr and Stone • Downloadable Bathroom Colour Schemes
1. Space Planning
Space planning is the first vital step when redesigning or refreshing any room. Start by assessing your room; how it’s currently used and what tasks will be expected of it moving forward. Ask questions like…
• Are there any issues with flow into and around the room?
• Are windows easy to access?
• Is any of the current furniture staying and does it work in the space?
• If there is a television, does it need to be repositioned to a different wall?
• Do lights or electrical sockets need to be changed or added?
Planning any new room should always include creating a simple furniture plan — where you decide the location and general proportions of all key furniture pieces as well as any integrated furniture or cabinetry. Your goal is to make your space functional, and practical, and to maximise any space you have. If you’re having trouble visualising, you can measure out furniture pieces on the ground with tape so that you can physically assess that you have the right spacing and proportions, or better yet, sketch out your room dimensions and major furniture items to scale on paper. Don’t forget to ensure adequate walkways in your design.
Z+S Furniture Tip • #lessismore really applies when it comes to furniture planning for a home. Opting for less and larger furniture pieces, especially in a smaller room, will make it feel bigger and more spacious. In comparison, a room filled with lots of smaller furniture pieces can feel cluttered and full.
The Stables • Coastal Style Dining Room Design With Built-In Seat
Zephyr and Stone • Scandi Style Kitchen and Dining Room
CJH Studio • Contemporary Minimal Style Living Room
2. Setting A Budget For Your New Room
Once you have a game plan for your new room, it’s vital to set a budget, just like you would for a larger renovation or new build home remodelling project. This allows you to work backwards and prioritize what’s most important and allocate funds accordingly. For instance, if a new sofa is really the highest priority, perhaps you could forgo something that’s less important in the space immediately. When planning any renovation or home project budget, a project calculator and budget tracker make the process easy. Consider things like—
• Do you need to budget for structural changes?
• Will you need to hire any tradespeople?
• Will new materials, fixtures, fittings or cabinetry be required? Lighting? Paint?
• Do you need to allow for new furniture or window furnishings?
Planning your budget including furniture will ensure there are no nasty budget blowouts!
The Jetty House • Coastal Style Bedroom Design
3. Choose An Interior Style For Your Room
Homes feel calming and cohesive when they embrace a single home style throughout. By continuing your home interior style in every room in your home, you’ll create seamless connection and harmony between spaces so everything just works. If you’re looking to create a completely different look, especially in rooms like bedrooms, you can still create cohesion by continuing flooring from other spaces, and by using complementary colours and materials.
When choosing a style for your new room, look for images and inspiration in books and magazines, and create folders on Instagram and Pinterest. This will help you visualise your room style and design, and perhaps even start planning key features. During this process—
• Identify similar ideas and colours that pop up throughout your search that you can incorporate throughout your room.
• You might want to consider creating a mood board to help visualise your ideas.
HAUUS • Room Design with Warm Bedroom Colour Scheme
4. New Room Colour Palette
Your colour palette or scheme is a crucial part of your room design and can be derived from materials, finishes, key furniture pieces or Artwork, or by working from a paint colour.
All furniture, artwork and soft furnishing decisions you make should complement your chosen colour palette, which in turn should align with your room's interior style. By repeating the same colours in varied shades and tones, and including patterns and shapes in your design, you’ll add interest, and create a room design that looks and feels considered. Your room colour scheme may evolve and change as you lock in materials and furniture, however, the style of your room should remain consistent.
Z+S Tip • Consider all finishes in a space when planning a colour palette, even accessories and features like handles and lighting.
Kelder Architects • Grey Living Room Colour Scheme
Mim Design • Purple Dining Room Colour Scheme
5. Design Your Room + Choose Key Furniture
Once you’ve established your general room layout, budget, room style and colour scheme, it’s time to design your room and plan key materials, finishes and source key furniture pieces. This includes the design of any built-in cabinetry, lighting and electrical planning. During this process—
• Refer back to your mood board regularly to ensure your design, finishes and furniture align with your vision.
• Continue to compare any potential colours and finishes together to ensure they complement each other.
• Lock in all core finishes and your design — incorporating natural stone and timber, add texture with products such as wall panelling, and choose key furniture and rugs.
• As you lock in finishes and furniture, it’s perfectly normal for your colour palette to alter slightly and evolve to suit any final finishes or pieces in your new room design.
Tom Mark Henry • Living Room Indoor Plants
Zephyr and Stone • Contemporary Coastal Bedroom Design
6. Make A Statement With A Hero Piece
Every room needs a hero — a special feature or piece that takes centre stage in your design. Although a hero piece should make a statement and stand out in the crowd, it also needs to align with your interior style and balance and sit well in your space and design. Your hero can be anything from a material or feature like a stone wall, a focal point like a fireplace, or a statement piece like lighting, furniture or Artwork.
Lighting especially, is perfect for making a big statement in a room and also provides an opportunity to introduce shape, scale and materials into your design. Just be sure you don’t fall into the trap of adding too many heroes or features into one room. This can have the opposite effect, and result in nothing standing out as a feature, and instead feel like a space that’s cluttered, imbalanced and disjointed.
Design Villa • Open Plan Kitchen Lighting Design
Canny • Living Room Lighting Design
Studio Haus Co • Dining Room Lighting Design
7. Design Details
Once you have the foundations of your room mapped out, it’s time to plan smaller design details that will really take your room to the next level. This involves refining and reviewing all design decisions, and introducing finishing touches such as window dressings, smaller furniture pieces, home decor items and artwork. You can also leave the specification of some of the smaller details until your project is complete, to assess how the room feels and works before adding the finishing touches.
Take this opportunity to plan how you can bring the outdoors and nature into your space to add grounding. Indoor plants are the perfect natural accent, and the wide variety available means that whether your home is small or large in size, it’s easy to add green touches — even if it’s just on a shelf or coffee table. The addition of potted plants will enhance health and mood in any space, and breathe life and a calming energy into your home.
Zephyr and Stone • Scandi Bedroom Design
Linda Habak Design • Kitchen Island Design
Zephyr and Stone • Living Room Console Styling
8. Personal Touches
No room is complete without your own personal touch. To feel personally connected to your space, make sure you introduce things that are important to you so that your home is uniquely yours. This can include photo frames of special events or loved ones, a vase filled with your favourite flowers, or even a ceramic bowl that houses your go-to jewellery pieces that can be displayed on a table. These elements are what makes your home truly yours, and are often conversation starters for your guests, as well.
The Stables • Built-In Shelving Styling Details
Planning your new build or renovation?
Our best-selling home design resources help take the stress and guesswork out of your project.




















