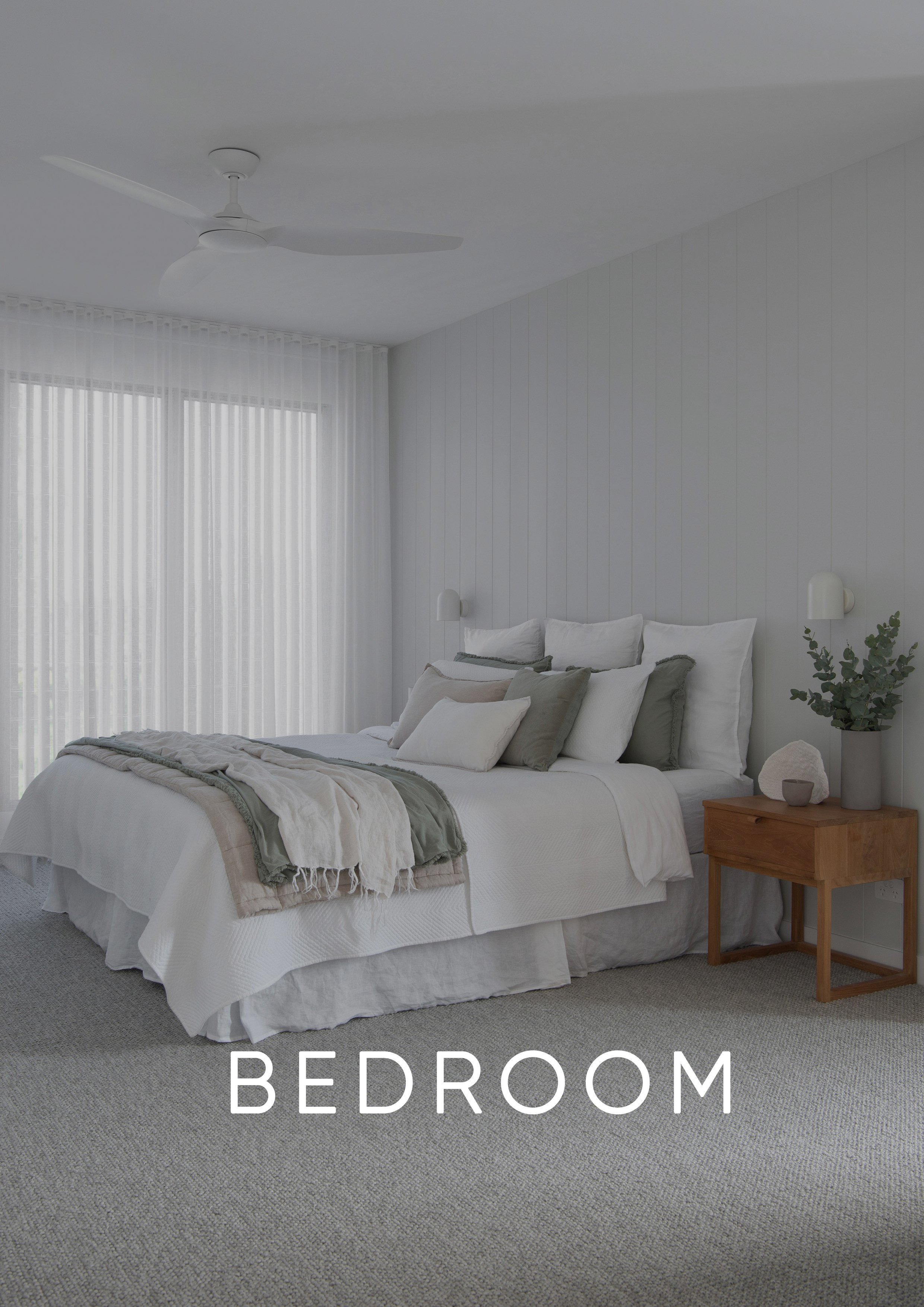Metricon’s New Fontaine Display Home - A Floor Plan That Ticks All the Boxes
By Ania • Zephyr and Stone
We love a display home as much as the next person. It’s the perfect opportunity to explore designs, spark ideas, and plan and visualise spaces for your own home. So when the new Metricon Fontaine Signature display home opened its doors on the Gold Coast, we didn’t waste any time having a sticky beak.
What we didn’t expect was the level of WOW of the floor plan and features. What did we love best?
Light And Space
The new Fontaine sits on two acres in beautiful Tallai on the Gold Coast. What immediately struck us when visiting this home, was the feeling of space and light.
The single-storey home floor plan design, features wider than standard hallways and high vaulted ceilings - the perfect formula for maximising natural light and the feeling of space. All the bedrooms and living areas have great proportions, so no one will draw the short straw when it comes to bedroom options for the kids!
A Layout That Flows
What’s really attractive about the Fontaine floor plan is how the layout provides privacy yet connection and flow between varied zones.
The entrance leads directly to the central open-plan kitchen and living area, which is perfectly positioned to cater to all other zones. The master suite is positioned in what feels like its own separate wing, and children’s or extra bedrooms and additional living areas are located in a separate wing. The clever design ensures these areas feel separate, however, still connected and close by.
Zephyr and Stone: Home Renovation Design Bundle
Add to this, the separate guest house which would suit a range of uses from multigenerational living, a guest suite or even a well-appointed home office - and you have a home that ticks all the boxes for any family.
Let’s Live Outdoors
When it comes to outdoor entertaining, this home really is the winning ticket.
Wide stacked doors open off the main open-plan living space to the vast outdoor entertaining area. There’s a large dining space, a separate outdoor sitting area with a fireplace for those cooler nights, and a dedicated BBQ zone that’s conveniently located just off the kitchen and scullery.
The kitchen also includes a servery that’s perfect for feeding the kids between swims in the large pool, or serving cocktails and snacks to the big kids!
But the biggest feature of the outdoor space has definitely got to be the stand-alone alfresco pavilion that sits within the pool area. Equipped with bar fridges and a sink, it’s the perfect spot for entertaining by the pool or enjoying a lazy afternoon with family and friends.
Kitchen, Butler’s Pantry And Laundry
If you’re after a home with no compromise, the Kitchen, Butler’s Pantry and Laundry really deliver on layout, location and storage.
The large kitchen is well appointed and caters to both in-kitchen entertaining, as well as easy food prep and storage both in the kitchen and out-of-sight in the vast butler’s pantry.
The laundry is smartly located in the bedroom wing and includes external access, ample storage and benchtop space, and an integrated mudroom drop zone area, ensuring you’ll never dread wash days again.
The Master Suite
No larger home is complete without a well-appointed master suite, and Metricon’s Fontaine more than delivers on this front. The oversized master bedroom features a luxurious ensuite, walk-in-robe and parents lounge, that even boasts it’s own fireplace.
Large doors open to a private deck that’s removed from the central outdoor entertaining space, so there’s plenty of space to hide from the kids when you need to!
The Guest House
The Guest house is really a mini house on its own! So if you’re looking to build a tiny addition to your existing home, it’s worth visiting the Fontaine to see this alone!
It sits away from the main home with large stacking doors that open to the garden and pool area. It really feels removed from the main building and provides the perfect solution for dual occupancy living, accommodating extended family, or a home office with all the bells and whistles.
What’s So Good About A Metricon Signature Home?
The Fontaine display is a Metricon Signature home, so it includes the full range of premium options and inclusions available for this and other Metricon homes. When viewing the Fontaine, you really get to see all the Metricon inclusion options available.
The floor plan and finishes can also be tailored to suit your block of land and individual style. So if you don’t need the guest house or are after a different colour palette or look, it can all be catered to perfectly to suit your needs.
So if you’re planning a new larger home that ticks all the boxes, it’s really worth taking a tour of the Metricon Fontaine to see what’s possible. Or if you can’t get there, you can also view the full floor plan and details here.
Looking for more home design inspo + ideas?

























