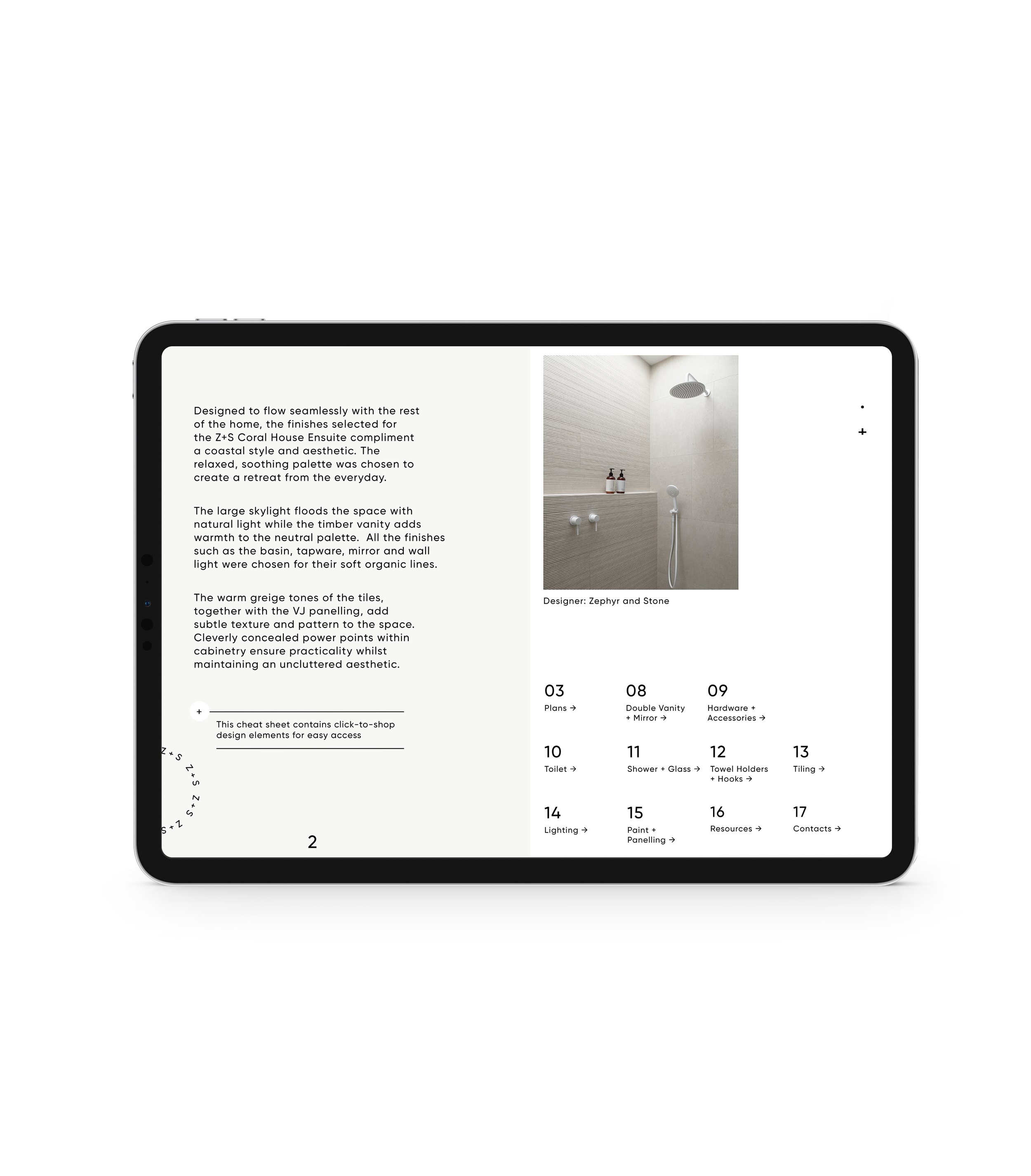Coral House Ensuite Plans + Colour Scheme









Coral House Ensuite Plans + Colour Scheme
Want to recreate this Ensuite Bath Design in your own home?
This easy to follow Coral House Ensuite Design Guide provides all the measurement, colour and product details for you to replicate in your own home, from detailed cabinetry plans to a full list of colours used, clickable products and more!
Also includes:
Plans detailing measurements and spacing so you’ll know where to position everything.
Full list of products - including bathroom tiles, cabinetry, bathroom vanity mirror, lighting, tapware and paint colours. There are even details of which grout and silicone colour to use!
Design tips and tricks for you, your tradesman or your builder.
Cabinetry details with dimensions for your cabinet maker.
Clickable links to products and suppliers, so you can instantly explore any product online with the click of a button.
No more wondering how high to place your taps or what paint colour to choose! Save time and hassles with your own comprehensive Design Guide where everything has been selected and detailed for you.
Follow the design exactly or customise it with your own colours or products. Your interior designed home is one click away. Start your bathroom remodeling today!
