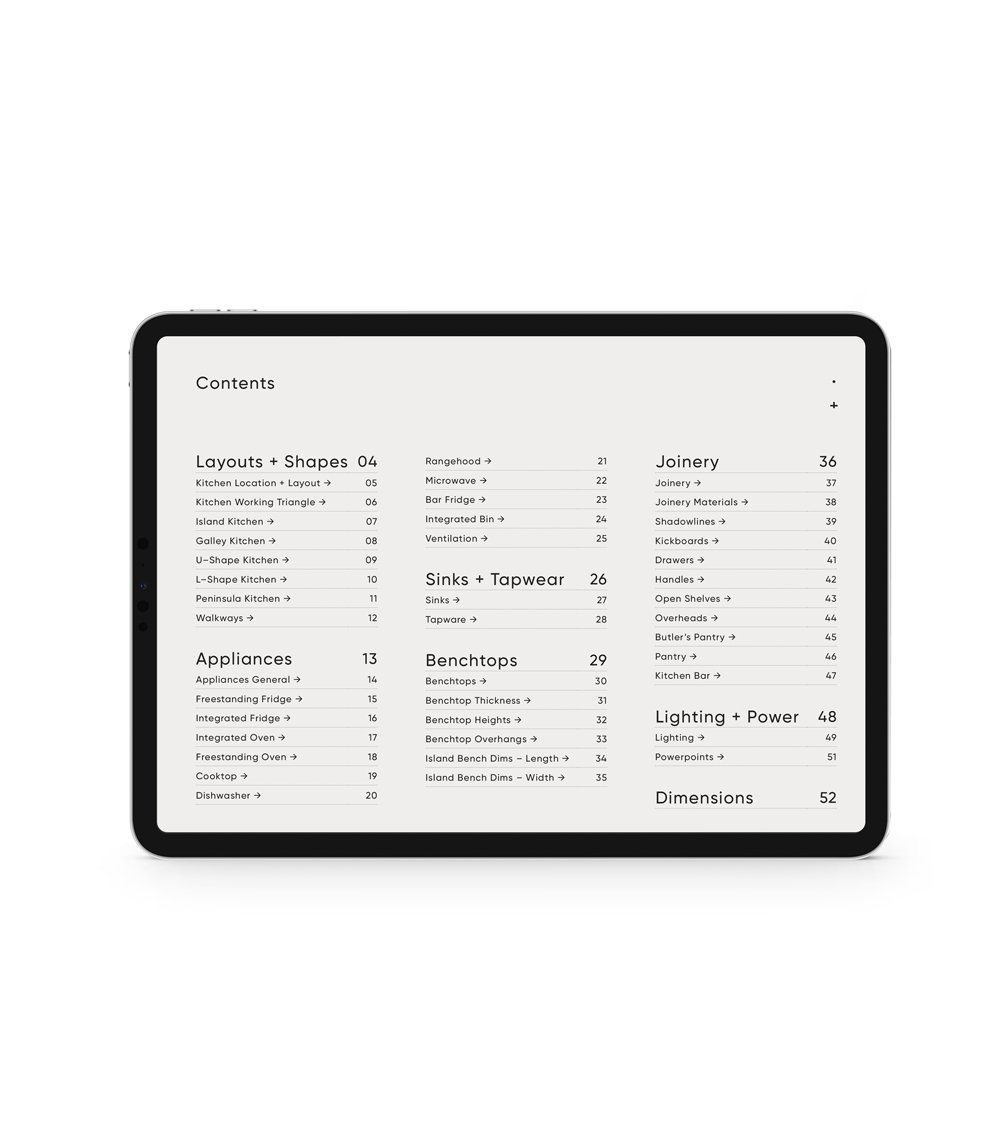Kitchen Design Cheat Sheet








Kitchen Design Cheat Sheet
Wondering how deep to make your kitchen island bench, fridge cavity or overheads? The optimal height for a benchtop, pendant light or width for walkways?
The Kitchen Measurements Cheat Sheet makes kitchen designing easy. Complete kitchen planner for a kitchen remodel or new kitchen — includes all the critical measurements, heights and spacing to NAIL your kitchen design. Before spending thousands on kitchen cabinetry, appliances and fixtures - make sure everything is planned and positioned correctly, your appliances will fit and your layout is fully maximised!
This Kitchen Layout Planner + Measurements Cheat Sheet covers all these critical measurements:
Various kitchen layouts including dimensions
Working Triangle measurement + guidelines
Kitchen walkway dimensions
Kitchen benchtop heights and depths
Kitchen sink and tap positioning
Ideal kitchen island bench dimensions
Butler’s Pantry dimensions
Kitchen appliance dimensions and positioning
Joinery dimensions
LED, ceiling, wall light and pendant positioning
Kitchen handle positioning
Fingerpull dimensions
Kickboard and Shadowline dimensions
and so much more…
Packed with kitchen design ideas, tips and advice you won’t find anywhere else, this Kitchen Measurements Cheat Sheet is your kitchen design bible for kitchen remodeling.
Your interior designed kitchen is just a click away…
